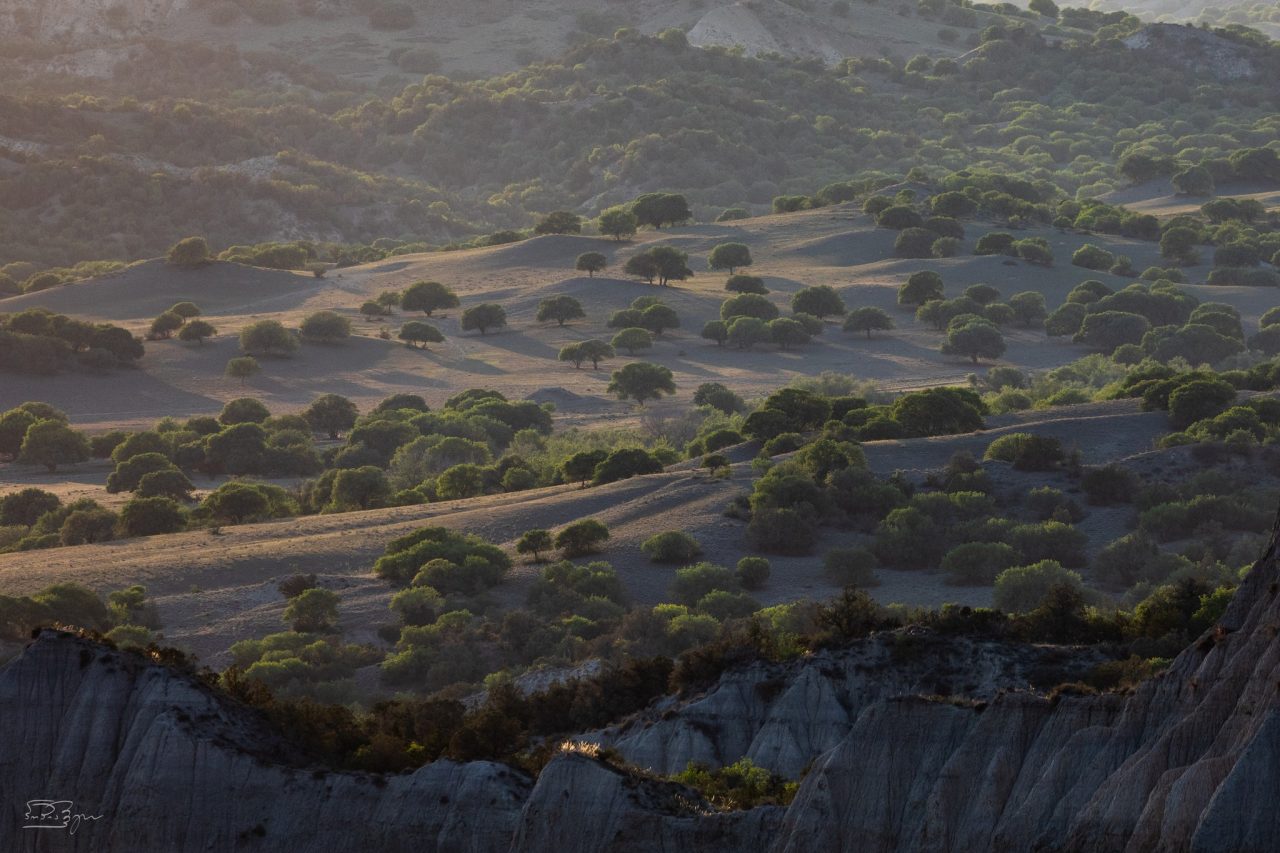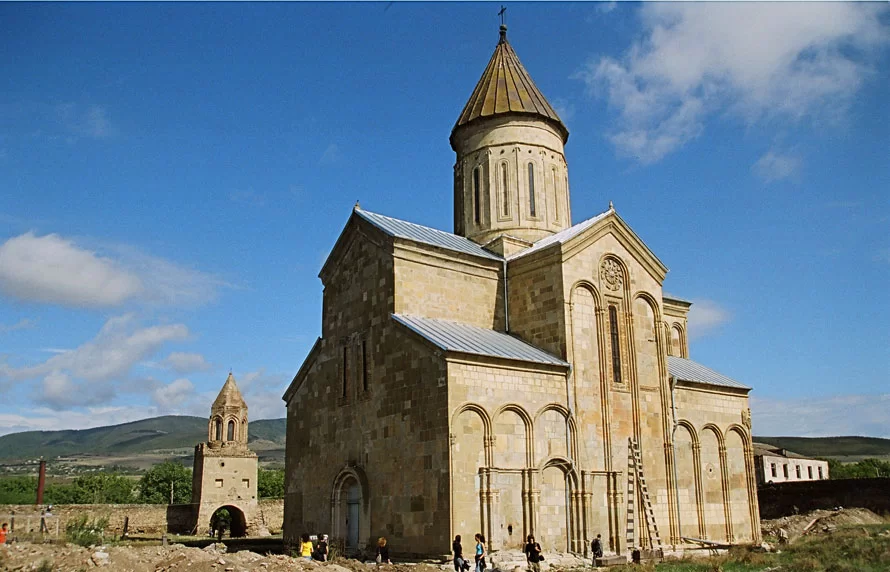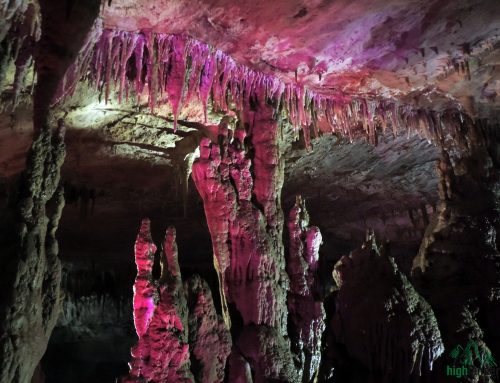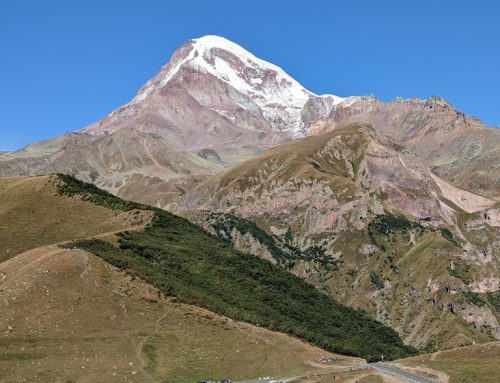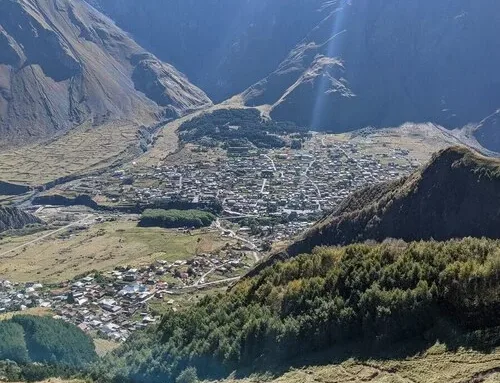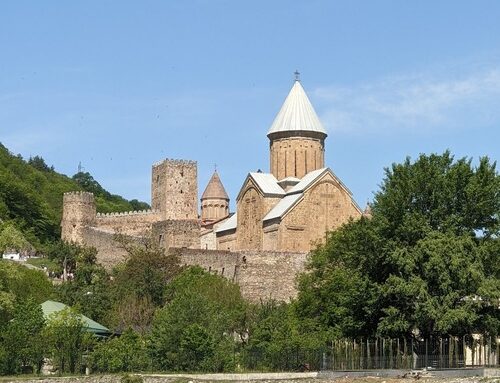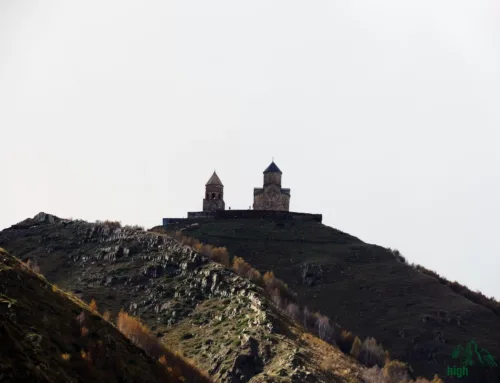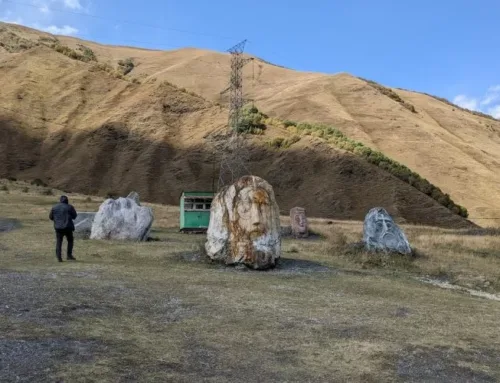Zedazeni
Founded in VI c AD by the head of the 13 Assyrian Fathers – St. Ioane Zedazneli, Zedazeni monastery is located north-east of Mtskheta, on the slope of a hill covered with dense virgin forest. The tradition clames that St. John deliberately choose this place, where the heathen idol had once stood and did not abandon a small cave – modest place of his hermitry even after his disciple Tateh built a “real” monastery in close proximity of the cave. According to the original manuscript narrating the life and deeds of the saint father, after his death he was buried in the cave, as was his last will. Shortly afterwards a small church was built over St. John’s grave, later incorporated into a larger church of St. John the Baptist, constructed in the end of VIII c. under the patronage of Patriarch Clementios. Up to now the church is the central building of the monastery. This three nave basilica with two pairs of roof-bearing columnsis built of mixed material – rubble stone, gallstone and brick. Eastern section of the northern nave incorporates the remains of the earlier, neatly hewn stonework structure with horseshoe shape arches. Here next to the northern wall, St. John Zedazneli’s grave is arranged. The church has got a rather peculiar rectangular sanctuary, while the conchs are arranged over the tromps constructed in the corners. Quite possibly the building initially had an opening from the west, most probably – an arch, imitating the church of Saint Grave in Jerusalem. A well is arranged in the main temple, in western section of its northern nave, where the spring, created by the force of St. John’s blessing and prayer is still pouring through. Central nave of the church strongly different from the other two. Is is higher, better illuminated and treated as if it were a separate hall, while the darkened south nave with a square room in its eastern end gives the impression of some kind of internal porch. The survived fragments of Zedazeni wall painting seemingly are of later times – most likely XVII c. A stone iconostasis adorned with rising ornamentation donated to the monastery by the Princes of Kakheti in XI c had once been standing here. Its survived slabs were taken to the Georgian state museum of art and are exhibited in the permanent exposition. Exterior of the basilica is rather plain and simple, almost ill-featured with only two slabs ornamented with crosses. Originally the basilica had only one – southern entrance that is overlapped by the neatly hewn stonework arched porch of IX – X cc with XVIII c bell-tower arranged on its top apparently added in times of Patriarch Domenti. The defensive wall and hermit sell remains are of the same period. Western door was arranged in XIX c. In 90-ies of the last century the monastery, abandoned for long time was brought back to life.

